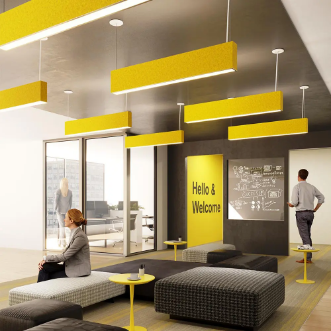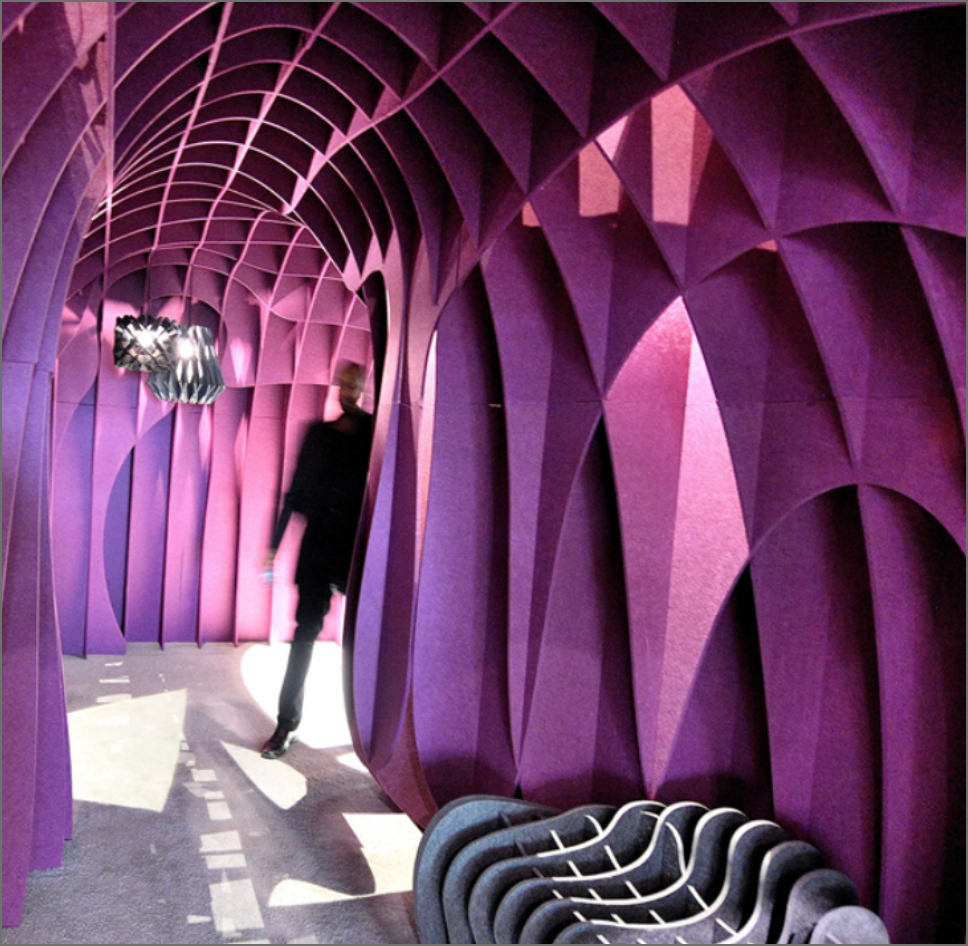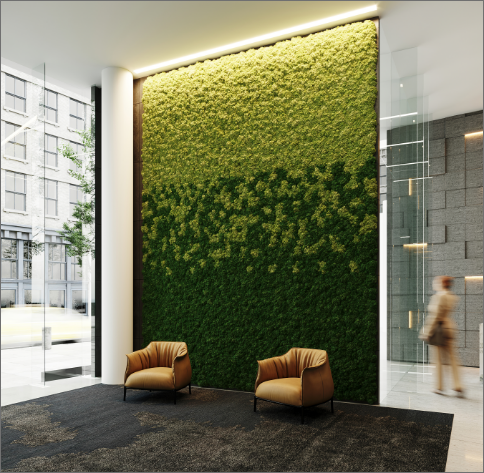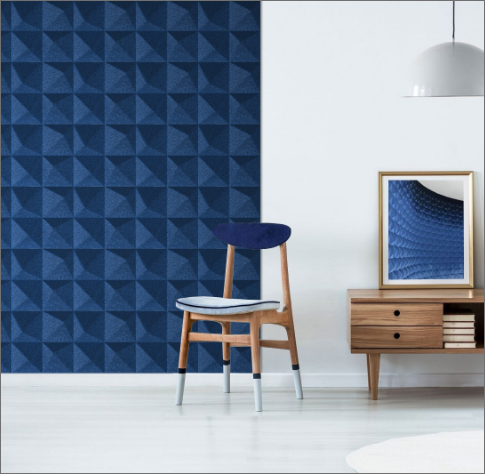

For over 10 years, the Ayrsonics team has been pioneers working with architects and design professionals to combine beauty, design and acoustical innovation.
Taking an idea from concept to completion with a unique range of custom, creative finishings, acoustical ceilings, walls and divisions that define the 21st century.


Our state of the art research and development facility is supported by a team of industrial designers, product engineers and acousticians, three direct production facilities, extensive sales and specification teams, plus local support.


Quiet Earth organically Preserved Moss Walls bring a stunning customized green space indoors while controlling room acoustics. Fully customizable to bring your vision to life in any size space.


Muratto is one of Europes leading brand names for sustainable cork wall and ceiling products. We create and distribute unique cork wall solutions for your environment.

Ayrsonics Inc – Ontario
825 Trillium Drive
Kitchener, Ontario N2R 1J9
P: 1-844-441-1122E
E: sales@ayrsonics.com
Research and Development Facility
Unit 7 – 6845 Rexwood Drive
Mississauga, Ontario L4V 1S4
Ayrsonics South West
1700 1st Street
San Fernado, CA 91340